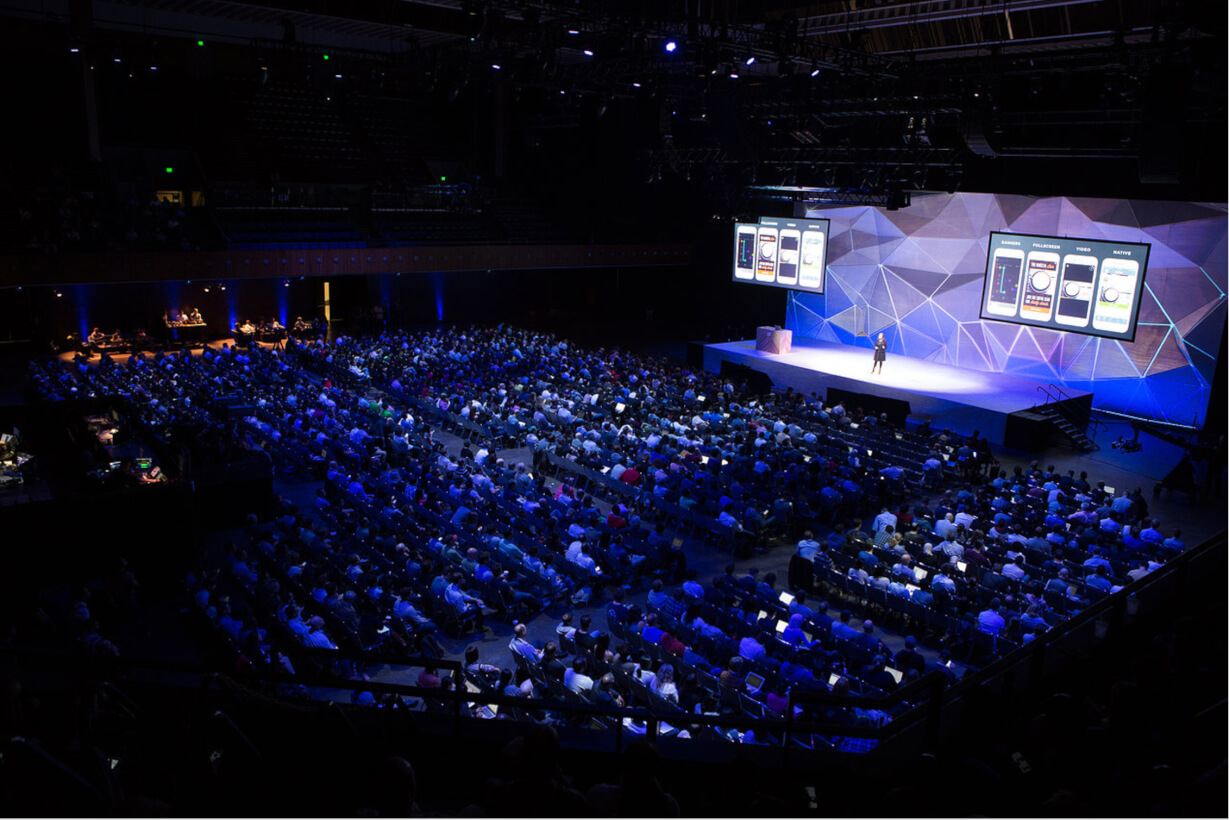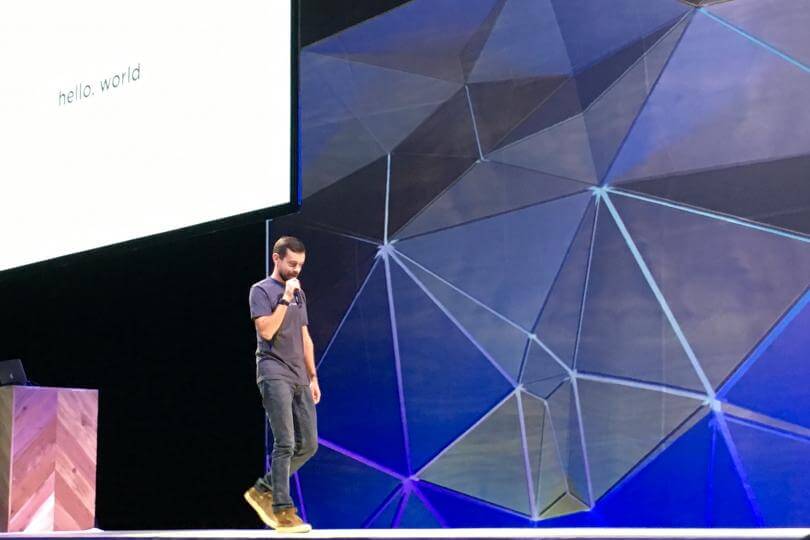Custom projection mapped structure for Twitter’s “Flight” Conference
This was probably one of the most challenging projects I ever had to build. I was given a sketch-up file of an 81′ x 32′ geometric wall and had to figure out not only how to build it in sections but how to make it light enough to be stacked like bricks. Using laser cut light weight wood and a very light internal support structure my crew and I fabricated 36 8′x 8′ sections of geometric insanity. Each section was then fastened to truss using a custom truss bracket I designed. Unfortunately their budget did not allow for me to create content for the stage and Twitter used very simple yet effective graphics to bring our structure to life.











